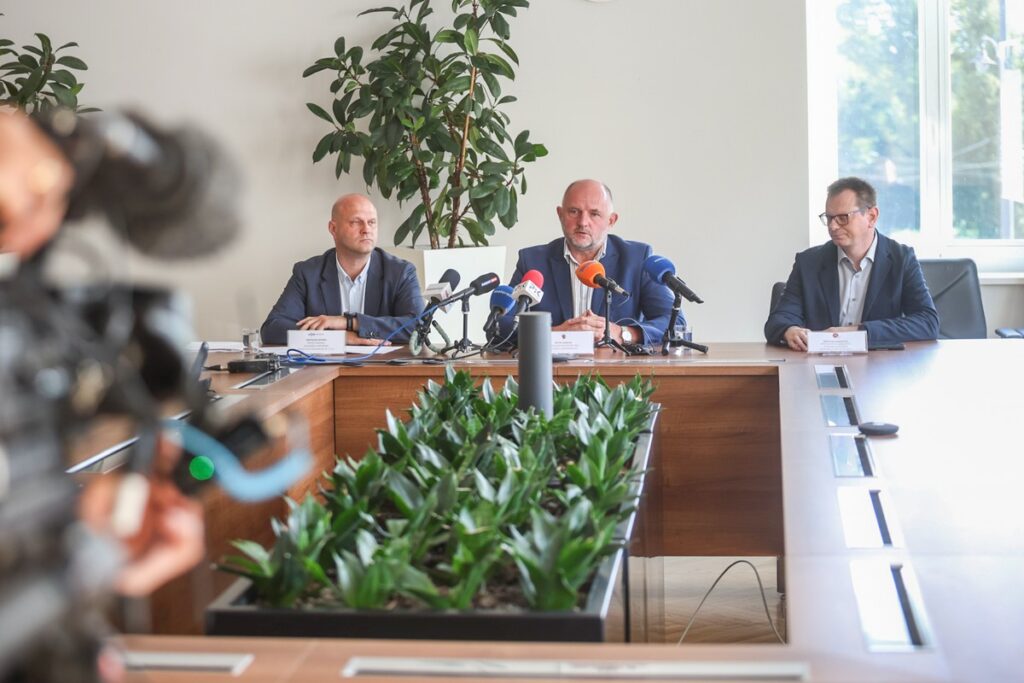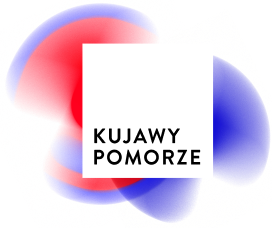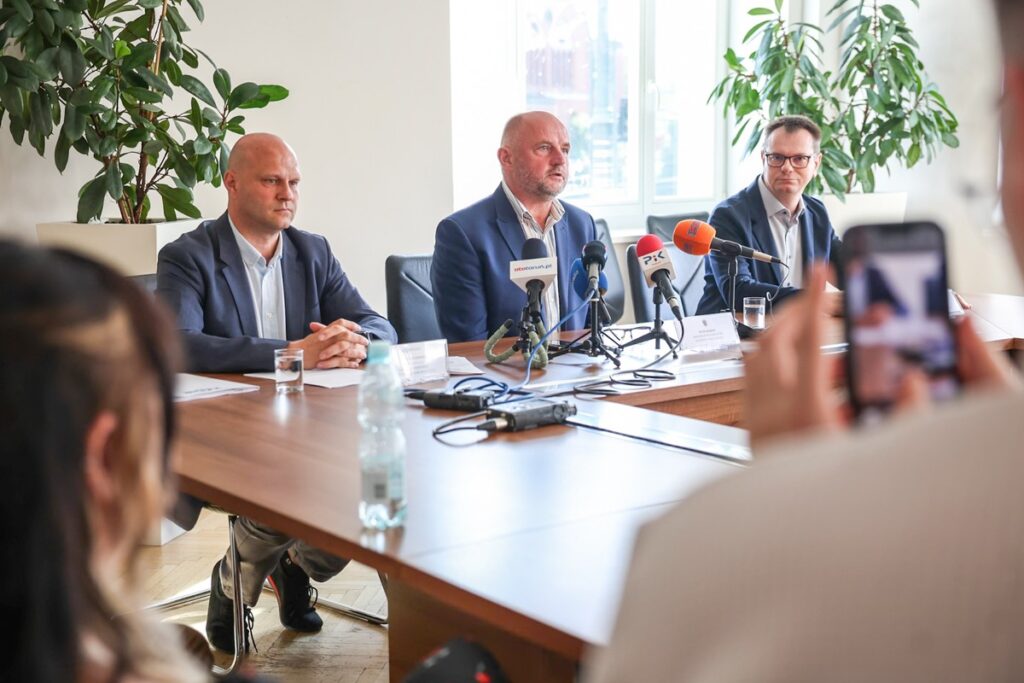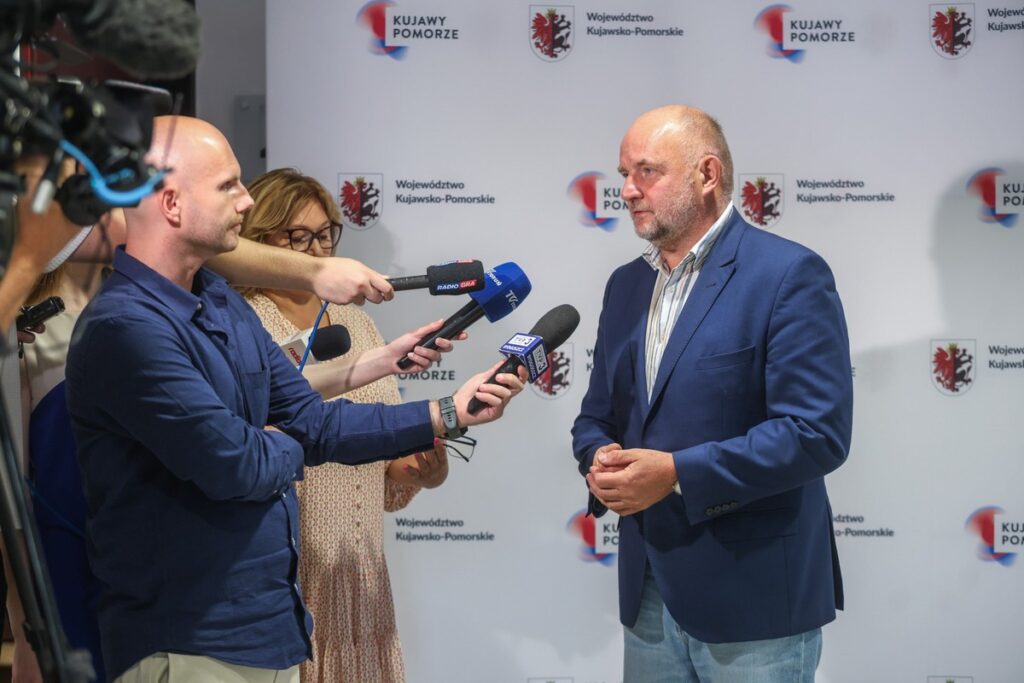
New headquarters for the Musical Theatre – architectural concept to be unveiled later this year
Marshal Piotr Całbecki announced today at a press conference that the procedure for selecting the designer of the new headquarters of the Kujawsko-Pomorskie Music Theatre has begun. A modern building with 8,000 square metres of usable space, the largest stage window in the region and an auditorium with at least 750 seats will be built on the site of the former Grunwald cinema theatre.
The investment at 11 Warszawska Street had to be suspended several years ago when fragments of a medieval wall of the New Town moat were discovered during archaeological works. Fortunately, the regional government has recently managed to purchase a plot of land behind the building, thanks to which the project will be able to be implemented on a grand scale.
“We have, in fact, started the preparations from scratch. On the one hand, we decided that the valuable archaeological find should be included in the design assumptions and properly displayed, and on the other hand, the increase in the building area by almost a third allows us to redesign the future building in such a way as to introduce the expected additional functions and meet the expectations of artists. We are very excited because we are embarking on an investment in the very heart of Toruń,” said Marshal Piotr Całbecki today, who was accompanied during the meeting with journalists by Jarosław Wierski, president of the provincial special purpose vehicle Kujawsko-Pomorskie Inwestycje Regionalne (KPIR is responsible for the entire practical side of the investment process) and Grzegorz Mądrzycki, representing the absent director of the Musical Theatre, Anna Wołek, who is responsible for the investment on behalf of the institution.
The planned volume of the new building is 40,000 cubic metres. It will house a large theatre hall, a rehearsal room (chamber stage), a recording studio, a conference space and a café. The stage dimensions – 20 metres wide, 20 metres deep and a large backstage area – will make it the largest in the region. The main hall will be multifunctional – thanks to automatic interior control systems (including a retractable auditorium), it will also be possible to hold concerts and other large events here. The designers also face challenges in the form of stringent requirements for stage mechanisms (the possibility of creating lighting designs as an alternative to traditional stage designs, a revolving stage, a trapdoor) and acoustics (both natural and those created using electronic tools). The plan also includes two underground floors, where the foyer may be located and where the 13th-century wall of the moat of Toruń’s new town will certainly be exposed. The building is to be ultra-modern with ecological solutions wherever it proves functional and possible.
The designer will be selected in a procedure referred to in public procurement law as negotiations with announcement (the official announcement will be published on 20 August). Marshal Piotr Całbecki estimates that the architectural concept will be ready in about three months, with construction expected to be completed in 2029.
Beata Krzemińska
spokesperson for the Marshal’s Office
13 August 2025
- Konferencja prasowa marszałka Piotra Całbeckiego, fot. Szymon Zdziebło/tarantoga dla UMWKP
- Konferencja prasowa marszałka Piotra Całbeckiego, fot. Szymon Zdziebło/tarantoga dla UMWKP
- Konferencja prasowa marszałka Piotra Całbeckiego, fot. Szymon Zdziebło/tarantoga dla UMWKP




